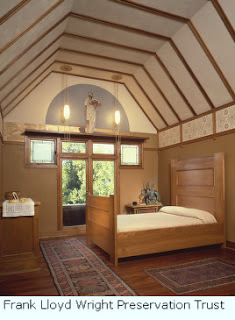I dragged Read to Frank Lloyd Wright's first home and studio in Oak Park, Illinois. I am so glad I did. He on the other hand, not so much. To see and touch (which was not allowed, Read) the work of a genius that was way before his time was not only inspiring, but I could see today's design in almost every room.
Incredible and breath-taking for a home built in 1898. We got a private tour of the home by the very knowledgeable docent of the Frank Lloyd Wright Preservation Trust. Not because we were important, simply because we missed the scheduled tour times due to Read's expert city driving.
 |
| Portrait of a genius |
 |
| Warm and Sunny depiction of rear exterior. Not my photos. In my photo, it is dark, snowy and there are no leaves on the trees. Beautiful regardless. |
 |
| Front exterior |
 |
| We loved these carved columns. Wright built this home to start a family. The columns are made up of a stork and a tree of life design to depict fertility. Must have worked, he had 6 kids. |
 |
| The stained glass in this entry to his studio (seen right) is made out of 1000 pieces of glass per window. |
 |
The wooden light fixture (yes, I said wood) is hand carved and designed by Wright to illuminate the dining table. His straight back chairs were designed to enclose diners and create a sense of space within a space. This is a picture of his studio where his draftsmen would work off the each side at large tables. |
 |
| This stairwell and hall were built to include the oak tree that Wright didn't want to cut down, so the branches descend into the space. The neighbors thought he was odd. He was "green" before green was in! |
 |
| Check out the ceiling and extremely modern pendants in the master bedroom. Oak Park did not yet have electricity, but forward-thinking Wright knew it was coming, so he wired the house for electricity and later added these pendants. |
 |
| I think this was one of my favorites. This is the playroom for his 6 children. It has a balcony so the children could practice and perform plays. It also has an grand piano that was built into the wall and suspended over the back staircase. Since they didn't have an upright piano, Wright didn't want to consume space with a large grand. |
I wish I had more pictures of the details, but we were not allowed to take personal photos. Read, of course, kept sneaking off to take some shots with his phone. Typical. Also hard to do since there were only two of us on the tour. My hope was to bring some of it home to you. I hope I have.
Bye bye birdie,
~H
Credit to: Frank Lloyd Wright Preservation Trust
You have read this article with the title Home for the holidays at Frank Lloyd Wright's. You can bookmark this page URL http://ethiopiaawatch.blogspot.com/2010/12/home-for-holidays-at-frank-lloyd-wright.html. Thanks!
Write by:
AN - Sunday, December 12, 2010






Comments "Home for the holidays at Frank Lloyd Wright's"
Post a Comment